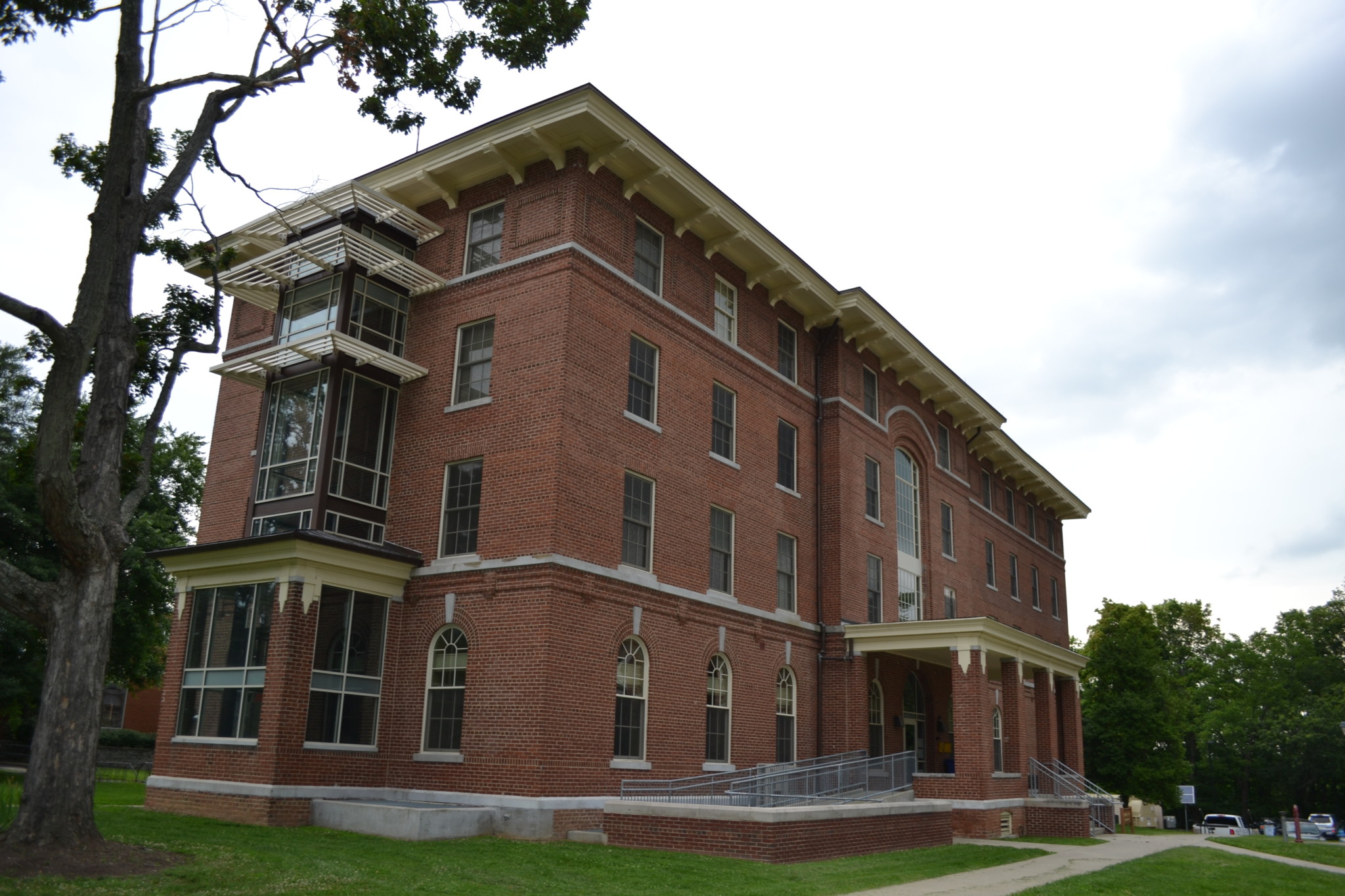
Pearsons Hall was originally built in 1909-10 as a men’s residence hall. The students made the bricks for the structure. It was remodeled in 1973, becoming a women’s hall and is currently used to house First-Year women. This recently renovated hall (2006) is located next door to Seabury Center (recreational complex).
- Date Built: 1910
- Square Feet: 25,916
Features
- 110 Residents
- Four residential floors
- Double Occupancy Rooms
- Air Conditioned
- Tiled floors
- Kitchen – There is a kitchenette area on each floor as well as a fully equipped kitchen in the basement
- Laundry – There is a common laundry facility on each floor
- Restrooms – There is a common restroom on each floor
- Lounges – There is a formal lounge on the first floor, a large basement lounge, and smaller lounges
- Hall Staff – There are eight student staff members (R.A. Staff) that live in the hall in addition to a live-in professional (Residential Life Collegium Member) to help meet the needs of the residents, as well as to promote and participate in the residence hall community.