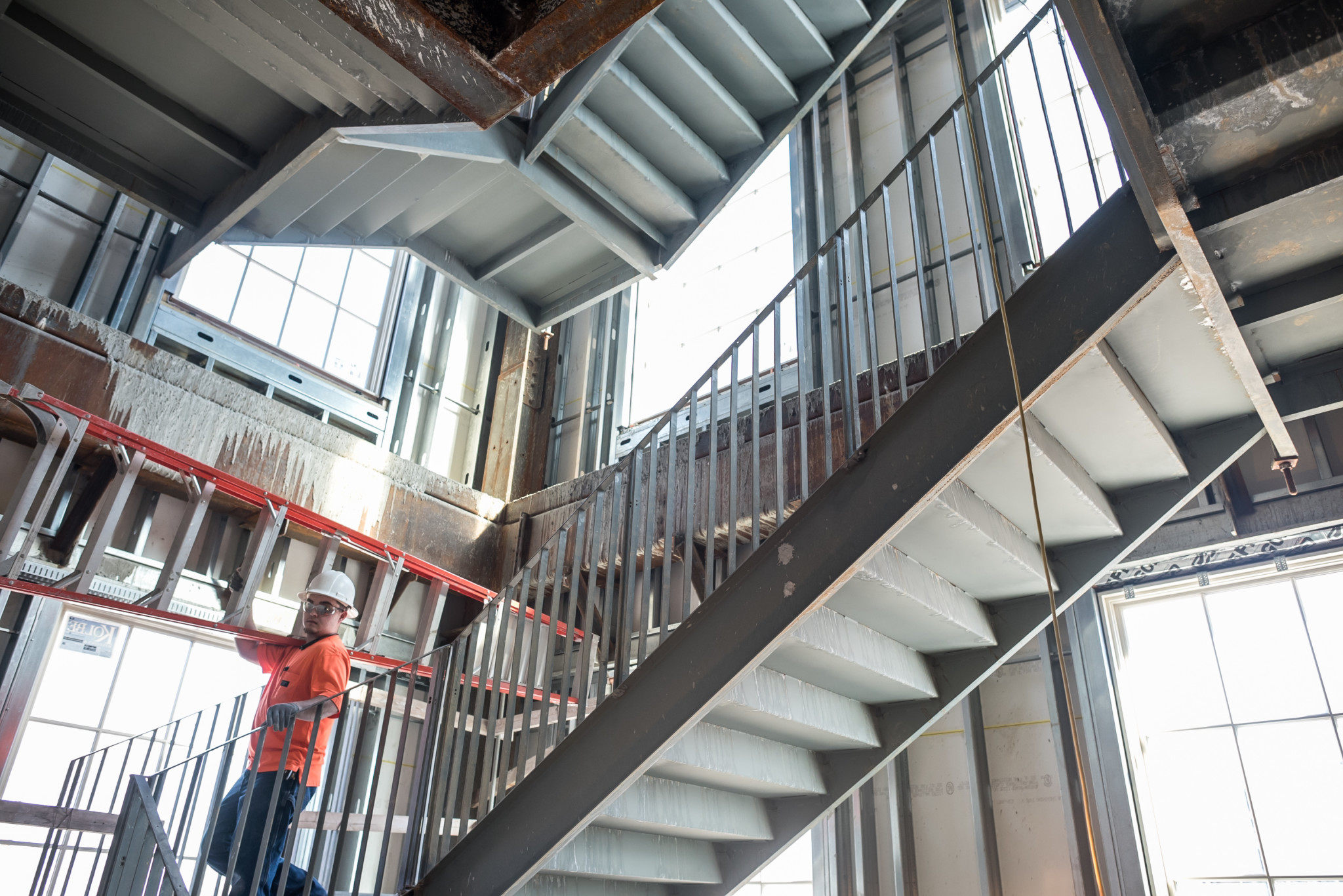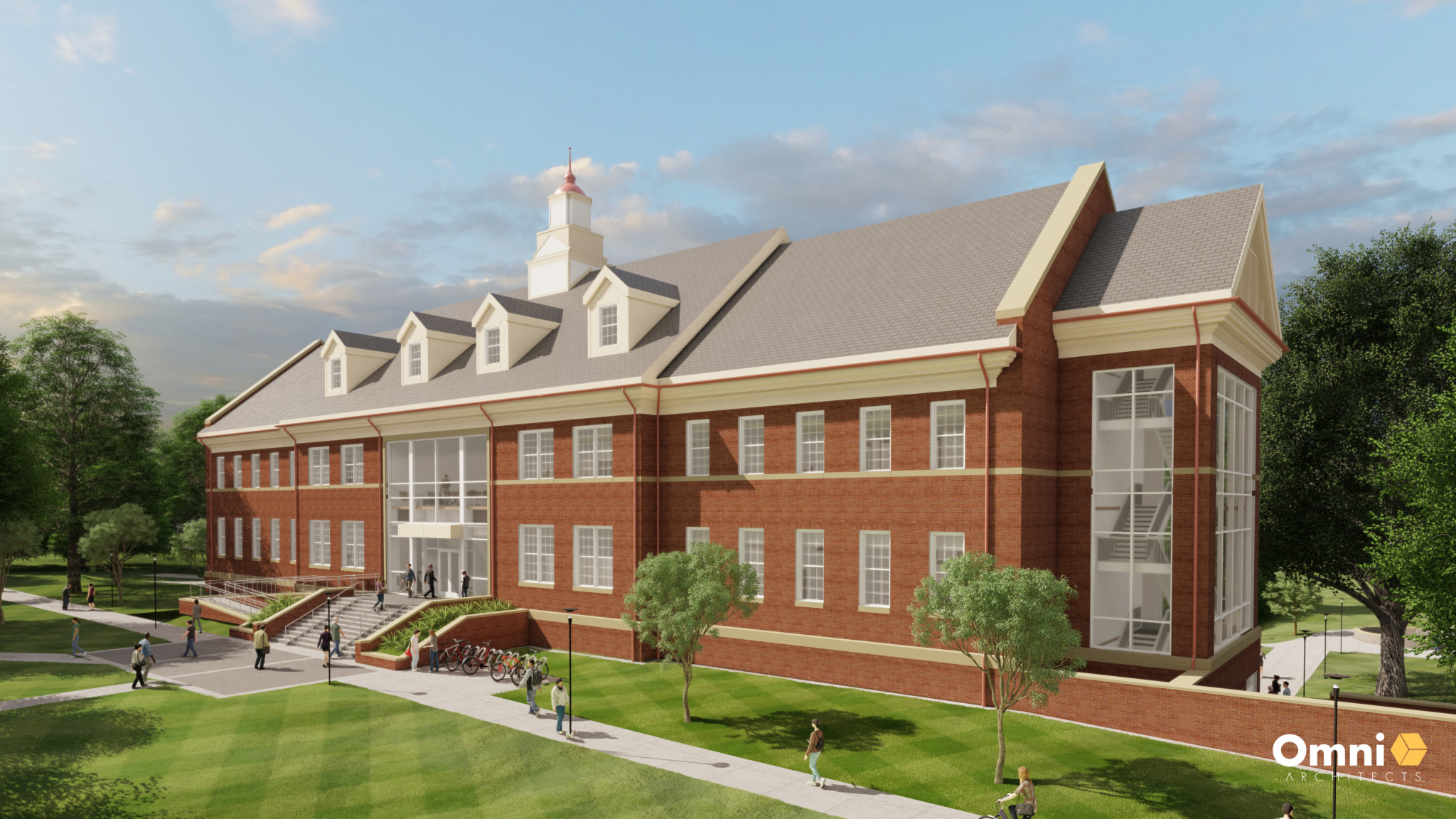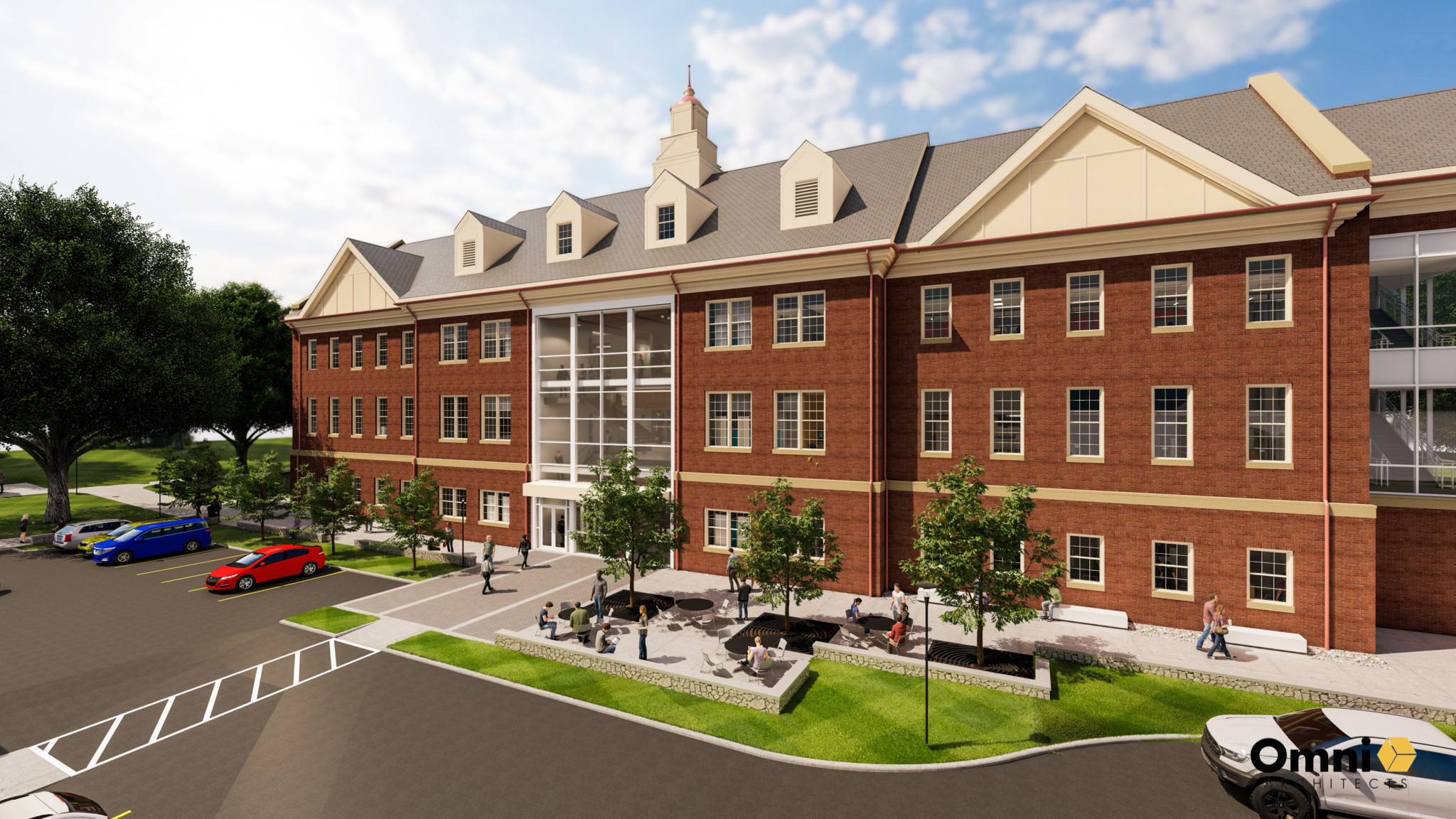
Any modification, alteration, or addition to the physical structure of a Berea College owned or leased facility, regardless of the funding source, must be approved by Facilities Management. Below you will find major and minor project examples and instructions for your renovation or new construction project.
Major Project Examples
-
- Additions to buildings
- New construction
- Major building/system repairs
- Renovations (classroom, office, lecture halls, laboratories, public use areas)
- Building exterior
Minor Project Examples
- Add or relocate electrical/data outlets
- Install whiteboard
- Minor renovations
- Paint walls out of normal cycle
- Replace carpets out of normal cycle
- Flooring repairs
Before Proceeding with a Renovation or New Construction Project
- Obtain concept approval and discuss funding options with your Vice President.
- If your renovation will change the size or function of a space, you must obtain approval from Facilities Management prior to submitting your Work Request.
- If the project affects the civic structure or public spaces of the college, your request must be reviewed by Facilities Management.
You’ll also hear it referred to as “CMIT” which is an acronym for “Computer Science, Digital Media and Information Technologies” representing the departments that will be moving into the building when finished in the Fall of 2023.
The first floor is dedicated to our IS&S Department. They’ll be moving over from their current location at the Hutchins Library. The second floor will be the new home for Digital Media with an on-air studio for BCN&R, production studios, digital editing suites, production and post production studios. The second floor will also have a 24 seat MAC Lab, a Maker Space/Embedded Systems Lab and an equipment lending library. Of course faculty offices, a mothers room and study spaces are planned.
The third floor is dedicated to our Computer Sciences Department. Here, you’ll find an Immersive Technologies Lab, Design Space, a Programmers Space, a Seminar Classroom and Networking & Security Lab along with faculty offices. A Sound Stage is also planned for the fourth floor which is inside the roof line. Because the function of the Sound Stage requires that no uncontrolled light enter the space, we decided to place it there.
For additional information or assistance, please contact Facilities Management at 859-985-3827 or Public Safety at 859-985-3333.

