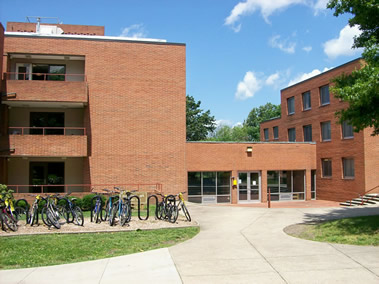Danforth Residence Hall was built in 1971. It introduced the small grouping, family-like living concepts. Danforth is an upper-class men’s residence hall. It is located right next door to the Jekyl Theatre Building. (It is almost identical to the female Kettering Hall).
- Date Built: 1971
- Square Feet: 37,522

Features
- 144 Residents
- Residential Floors – There are two suite towers on each side of the building, each consisting of 6 suites.
- Suite Style Rooms – There are six rooms in each suite
- Air Conditioned
- Carpeted floors
- Kitchen – There is a large common kitchen in the lower lobby and a kitchenette in each suite
- Laundry – There is a common laundry facility in each suite tower
- Restrooms – There is a common restroom for each suite
- Lounges – There is a lower lobby used for recreation (pool table and a foosball table), an upper lobby that is used mostly for conversing, and the back deck equipped with wooden picnic tables.
- Hall Staff – There are ten student staff members (R.A. Staff) that live in the hall in addition to a live-in professional (Residential Life Collegium Member).