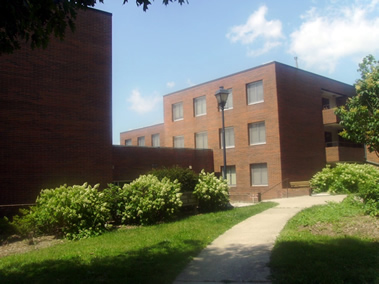Kettering Residence Hall was built in 1971. It is a four-part complex built around the concept of single and double occupancy rooms forming a suite with its own bathroom, kitchen and dining area. (It is almost identical to Danforth Hall).
- Date Built: 1971
- Square Feet: 37,552

Features
- 144 Residents
- Single and Double Occupancy Rooms
- Air Conditioned
- Residential Floors – There are two suite towers on each side of the building, each consisting of 6 suites.
- Suite Style Rooms – There are six rooms in each suite
- Carpeted Floors
- Kitchen – Each suite has its own kitchenette and there is a full kitchen in the basement
- Laundry – There is a common laundry facility in each tower
- Restrooms – Each suite has a common restroom
- Lounges – There are two main lounges, one on the first floor and one in the basement. Each suite has a common lounge that has cable TV
- Hall Staff – There are twelve student staff members (R.A. Staff) that live in the hall in addition to a live-in professional (Residential Life Collegium Member) to help meet the needs of the residents as well as to promote and participate in the residence hall community.